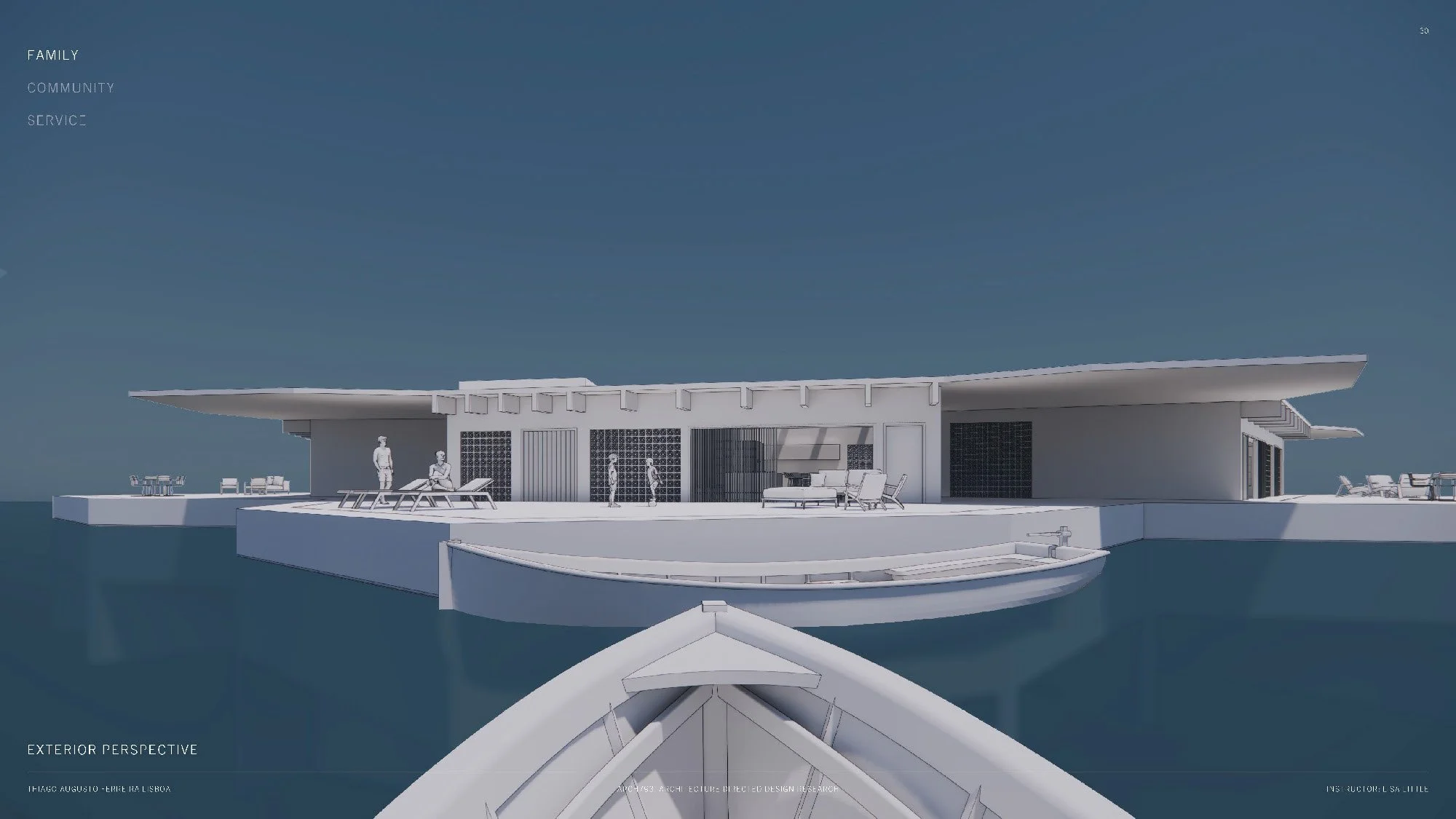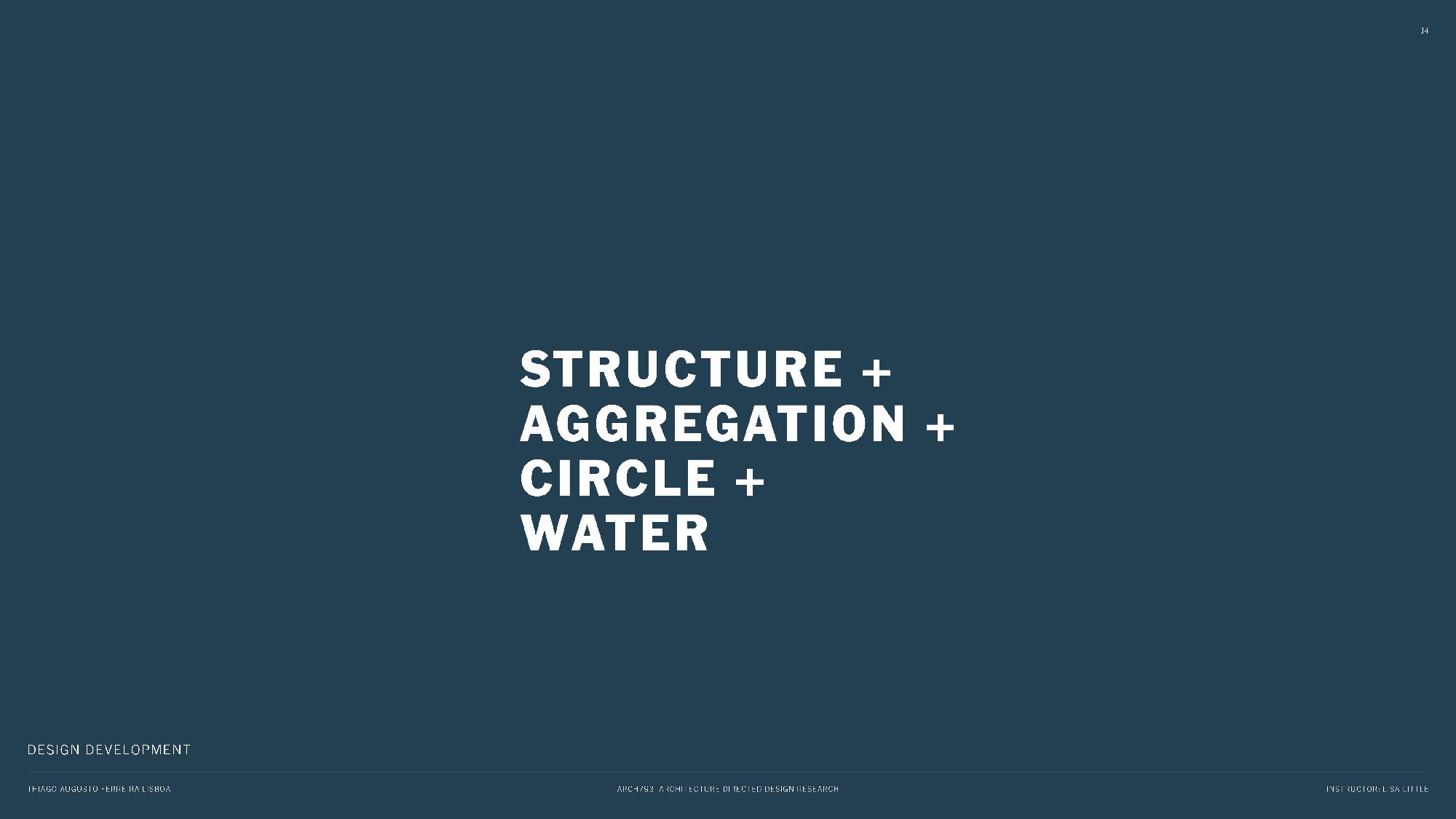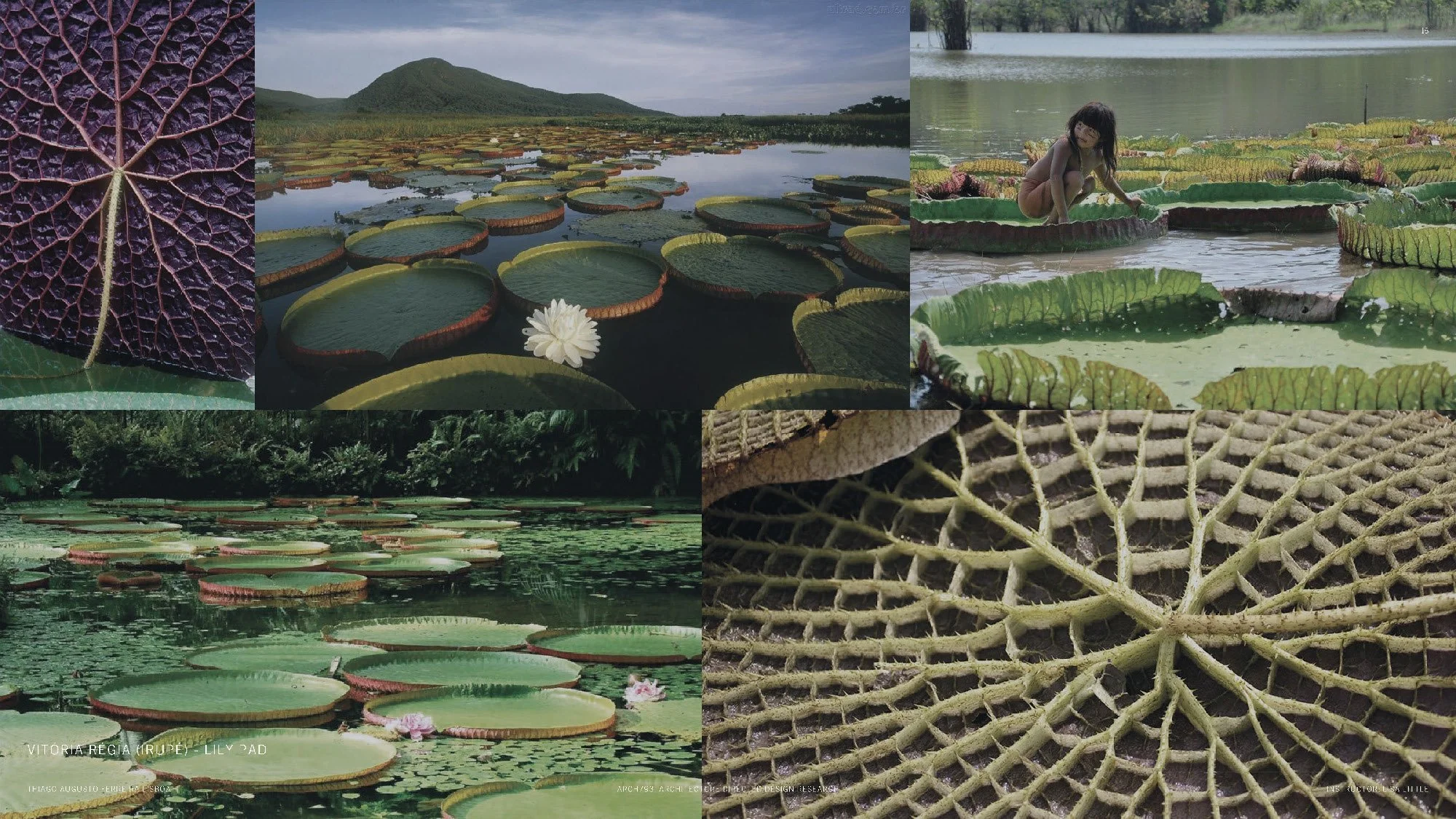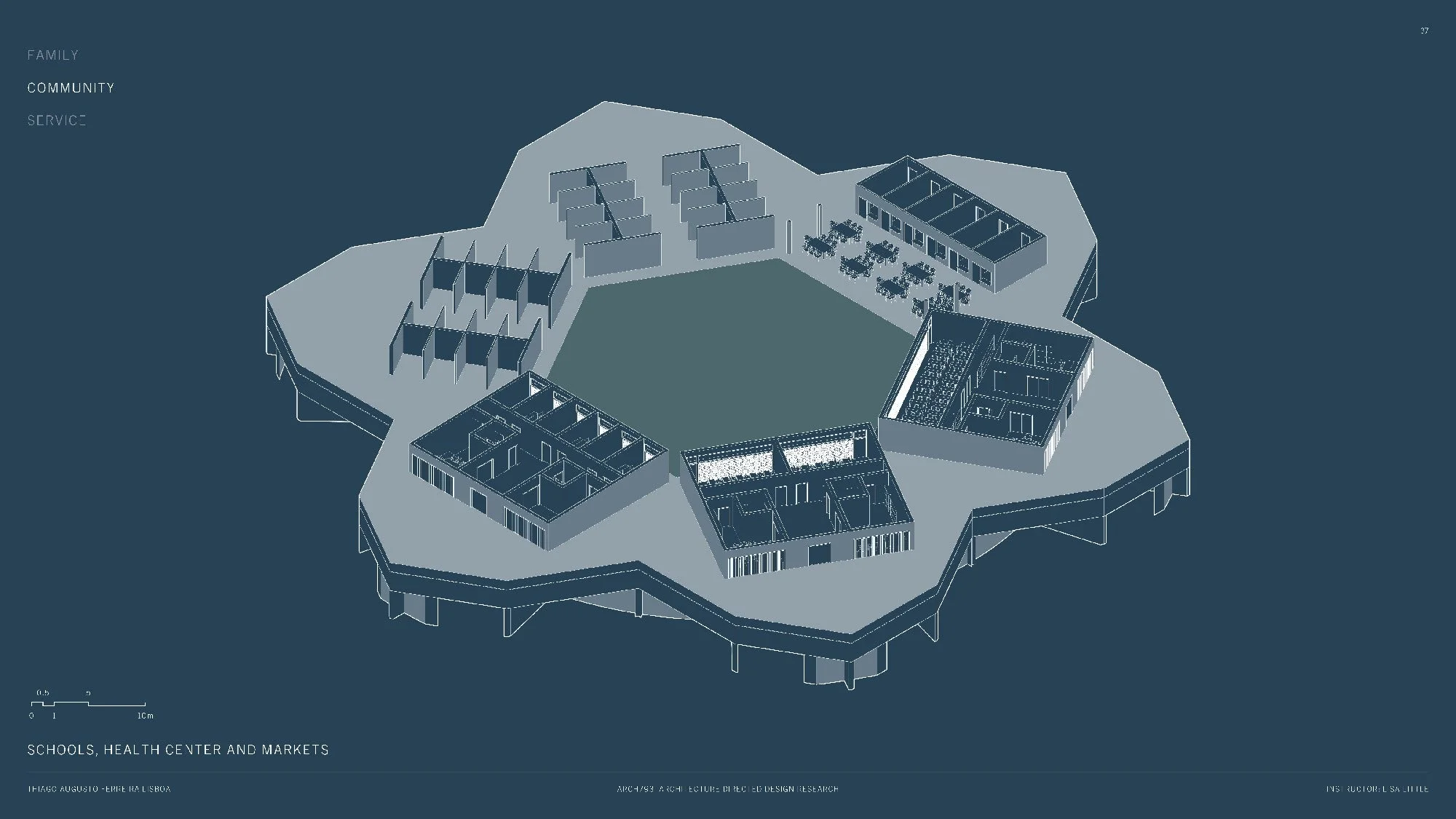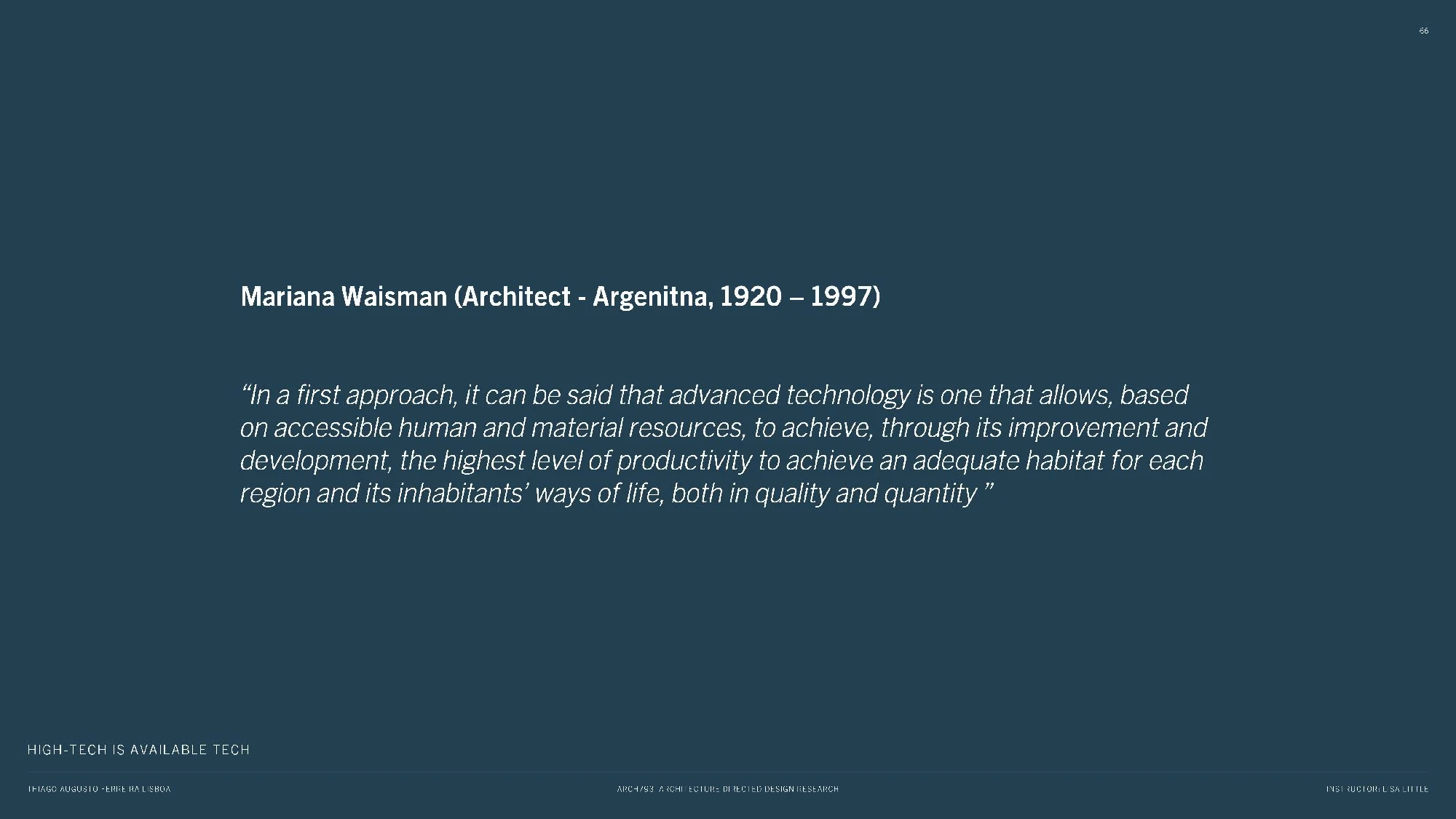VILA DE IRUPÉ
M.ARCH . DESIGN THESIS . SPRING 2021 . INSTRUCTOR: LISA LITTLE . AMAZON RIVER, BRASIL
Architecture has always been related to history as a way of representing a certain culture. Recently however, the constant use of similar materials and the wrong idea of what being modern “looks like” has diverged this civic purpose. My thesis proposes to create a new architectural language for the Amazon rainforest using native materials and for the local population. It is not about copying it, but rather adapting it. I am fighting against the idea of what technology is, following Anibal Quijano’s concept of “coloniality of knowledge” which is described as believing modernity is only what comes from the Global North.
As for my statement: Modern technology and urban development are often in conflict with climate change mitigation. Vernacular architecture and time-tested building traditions can be repurposed to create new communities. With this approach, quality of life can be improved while integrating fauna and flora. To test this idea, the chosen site is a water-based area within the Amazon river.
The city of Manaus, the Amazonas state capital, on the Northern region of Brazil, lies right by the river. Therefore, it felt appropriate to place the project close enough that you could access the city, for example for work, but further enough that you would be in close contact to nature. That region would also allow the project to go in depth into the United Nations’ 17 Sustainable Goals. Nowadays the houses along the river are on silts to prevent them from flooding during wet season. However, with climate change, the river level has increased and it has made to the news that a sudden above-average-rise made the level 100ft higher, destroying hundreds of houses and even going into Manaus. In land, the native communities have a different lifestyle of keeping everyone together in large scale circular areas with houses and gathering spaces. So, for the form of this thesis project, the goal was to have something structurally strong, that would allow for aggregation and connection, that would follow this idea of a circle as an idea of community and that would float on water.
Then came the idea of lily pads or irupés. A collection of floating architectural pads. There would be three types. For the family, with houses and gardens, for the community, with schools, a healthcare center, and markets, and for services such as sewage treatment, power, water treatment and food production. Following a table of per capita ratios, the proportions of how much space each of the pads would require gave the overall idea of how expansive this proposal would be. For the family pad, the structure holds a base that has spaces for green areas and six houses. They are all united by a large inclined roof structure with photovoltaic panels and skylights. Each house has its own private garden and there is a communal courtyard for the family to gather. The units are 140m2 large, so it allows for a better living condition than the current one the population has. The pad floats with the help of air compartment in between the structure and it is held in place by anchors. All pipes for sewage and water lead to the service pads. And as I mentioned before photovoltaic panels produce energy for each household. For the community pad, the structure holds the base that has one green area and different kinds of program. A childcare and primary school, middle school, a healthcare center, and markets. They are also united by a large inclined roof structure with photovoltaic panels and skylights. There is a larger communal courtyard for the children or the families to gather. The units are all the same size for construction efficiency but divided in different ways. The systems work in the same way as the family pad. Finally, the pads for services, include a large farm area, a root zone sewage treatment area with anaerobic bioreactors and water turbines and treatment tanks. They are larger than the family pads and are connected to them through underwater pipes. The sustainable aspect of this project also includes growth. A conscious development, following those ratios allows for a clean and ecological increase in population while keeping the area safe and protected.
As a conclusion, I am using Marina Waisman’s concept, which she argues that high technology is the use of available materials and resources to improve life quality. The idea is to give the riparian population on the Amazon river a better condition. But using the available materials and time-tested construction allows for sustainability. I believe this proposal is much more than architecture. It’s about people and environment. It is somewhat political. But above all I hope it does represent well the culture of my country.

