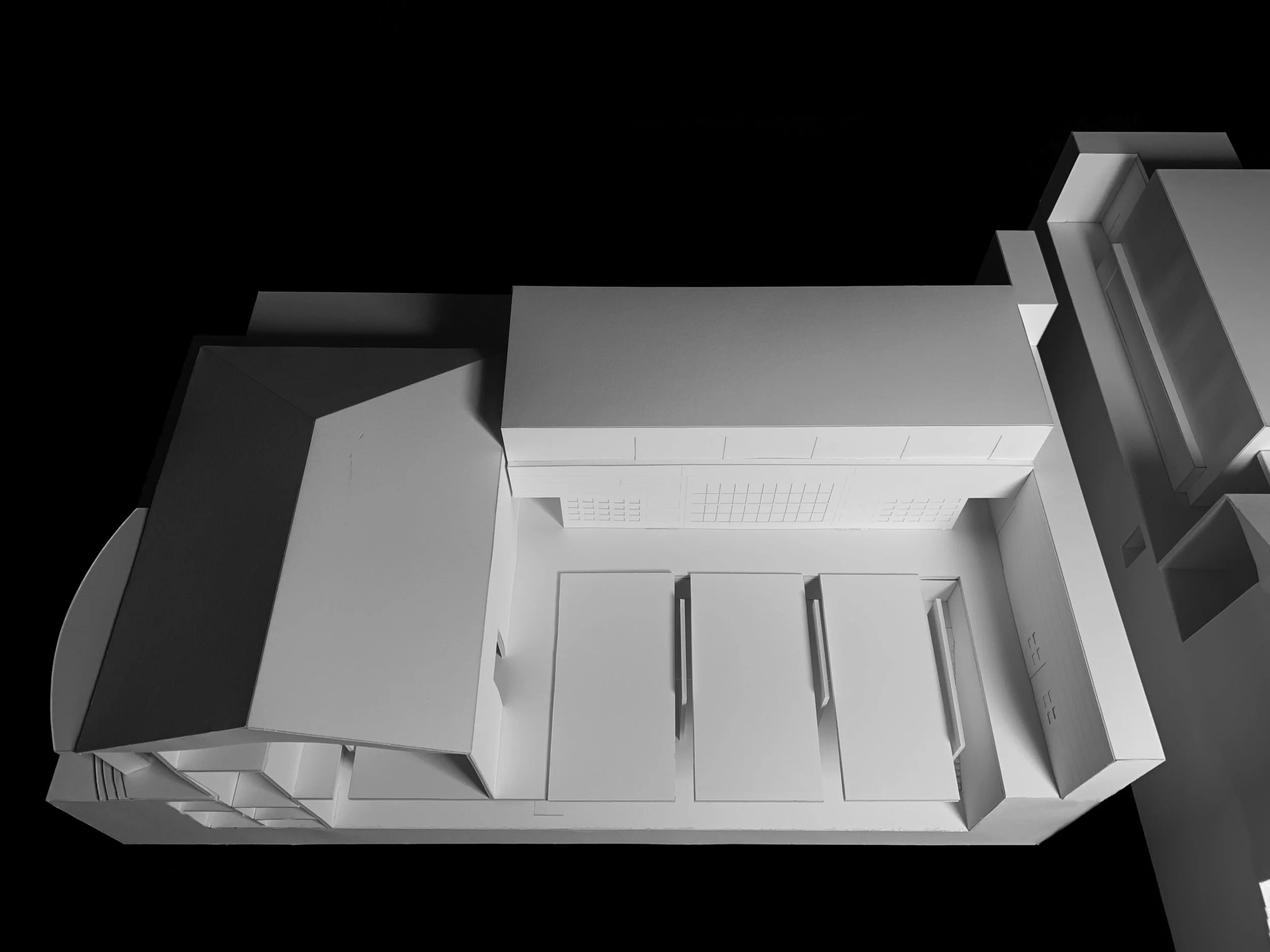USC Fisher Underground Gallery
M.ARCH . DESIGN STUDIO 2 . SPRING 2019 . INSTRUCTOR: YO-ICHIRO HAKOMORI . LOS ANGELES, USA
The prompt was an underground extension of an existing museum. As a way of creating contrast between both old and new projects, the aim was to design a minimalist yet strong structure. A staircase located at a side room leads down to a bridge that gives visitors the opportunity to have a 180° view of the underground space. Solid concrete roofs are separated by large walls creating different galleries across a mezzanine that connects all openings. Another staircase leads down another level where people can experience the entirety of the new space and then exit through the main entrance of the museum.









