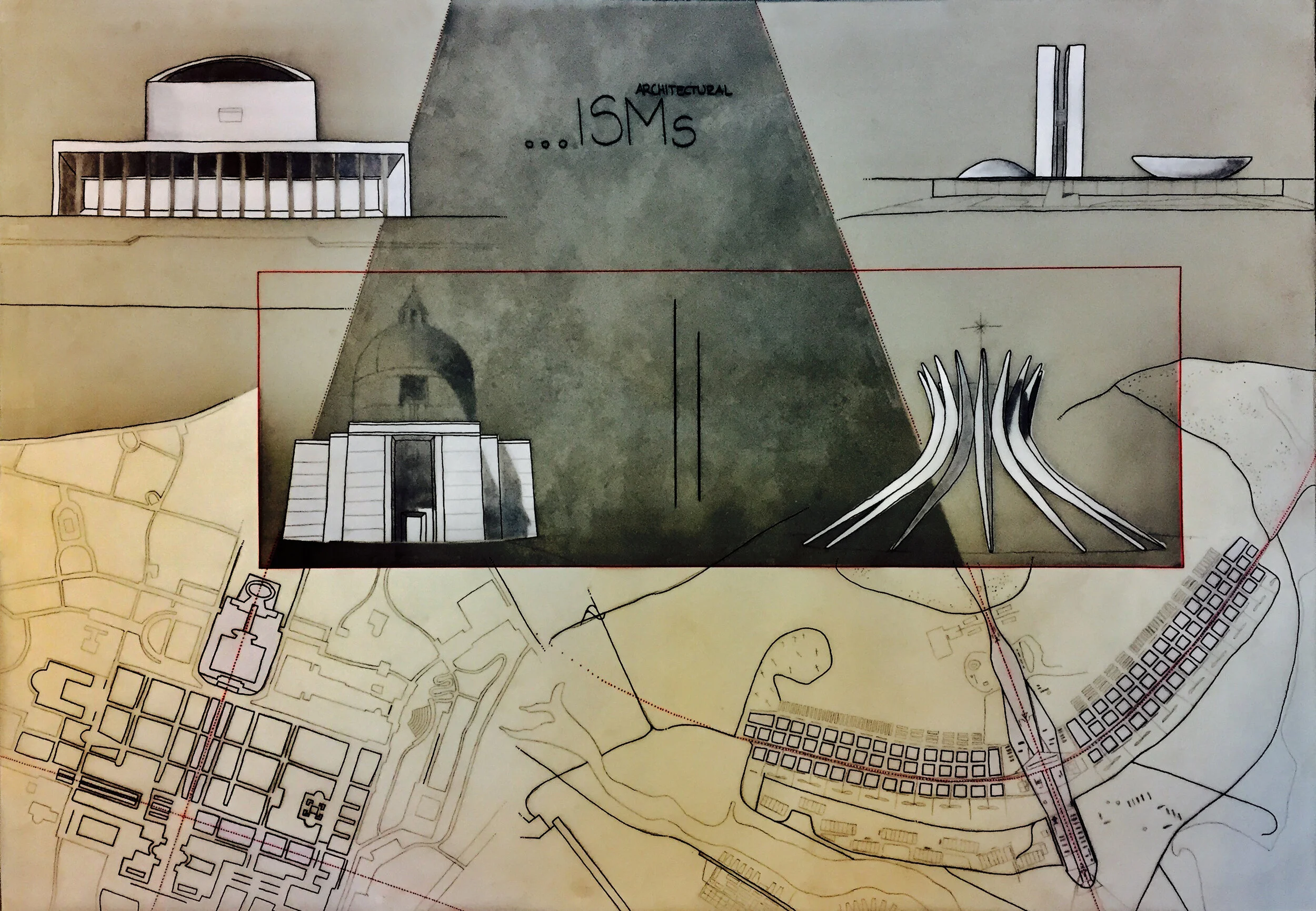ARCHITECTURAL “ISMS”
PANTHEON INSTITUTE . STUDY ABROAD . INSTRUCTOR: DAVIDE SABATELLO . ARCHITECTURAL & URBAN ANALYSIS . FALL 2016 . ROMA, ITALIA
In 1960 two modern architectural projects were finalized and they would both become examples of modern urbanism and a new kind of architecture. One of them, a roman district for the Fascist leader Benito Mussolini in Italy. The other one, the new capital of Brazil designed by a Communist architect for the President Juscelino Kubitschek. Two modern projects with contrasting architecture and urban design planning that have never been seen before, but with a common aim of bringing development to the area, as well as emphasizing the power of those in charge of the countries.
The Esposizio ne Universale Roma, also known as EUR is a district in Rome that started to be built in the 1930's, but was just finished after World War II. Mussolini's initial aim was to celebrate the 20 years of Fascism at the 1942 World's Fair. Hence the initial title E42. The exhibition never happened, but the project was carried on until its completion. A secondary aim was also to expand and to develop the south-west area of the capital towards the sea. An example of how Italy would maybe look like if Fascism had prevailed.
On the other side of the Atlantic Ocean, Oscar Niemeyer (architect) and Lúcio Costa (urban designer) were the two planners of the new capital of Brazil. Brasília was commissioned by JK as part of his "50 years in 5" development program. He wanted to bring development to the center of the country and create a monumental modern legacy. The total project period was of only three and a half years and it was such an innovation at its time that it became a UNESCO World Heritage Site. Nowadays it is home to over 2.5 million people.
The "isms" refer to the political views and opinions of those who participated in the commission of both projects: Fascism and Communism. However, the analysis is not on their concepts or their ideals, but on how the architecture and urbanism can be influenced by those. The board shows the contrast between three aspects of the two urban projects. The urban plan, the main Cathedral or Basilica and the Palace of Congress.
As of their urban design, at first, they look similar. However, tracing the axis of both plans, it is possible to notice that Brasília has a more liberal design. It is not as rigid as the plan for the EUR. A curve cuts the central axis and creates the so called Pilot Plan. And this curve will be repeated throughout the entire city projects urbanistically and architecturally. In the urban scale, it is possible to notice how the two areas are similarly divided into squared blocks in between right angles. Both projects aim for hosting residences and offices, which are also separated along the different axis and even though EUR is only a district, it seems like a new city inside Rome.
Considering the Religious aspect of both projects, the two Basilicas could not be more different. The Basilica dei Ss. Pietro e Paolo a Via Ostiense (EUR) follows the district plan, with straight edges and very orthogonal shapes. Besides the curved dome, It can practically be considered a "religious box". Its triumphal entrance with the two Saints on both sides and the sloped staircase, reflect the Fascist ideal of remembering the Roman Empire. While on the other hand, the Catedral Metropolitana Nossa Senhora Aparecida (Brasília) is composed by a simple curved piece, that is multiplied to create a funnel shape space. There is no entrance on the ground level. It is necessary to go through an under passage in order to get in. This shows how the Communist ideal of no one being more important than the others is present in the design. Two spaces to adore God that represent the political views and how those influence the way you enter them.
Last but not least, the Palazzo dei Ricevimenti e dei Congressi (EUR) also aims to show Mussolini's political power over Rome and Italy. Large, firm and heavy forms connected by a role of structurally unnecessary columns compose the building and shape the skyline. Once again, the idea of the Roman Empire revival is evident in the building, on the role of columns. That's the only reason why they were placed there. Much so, that on the back of the building the same cantilever was built, but with no columns, since no one would be seen them. On the other hand, the Congresso Nacional (Brasília) seems to be just the skeleton of a building yet to be built. The two cupolas host the senate and the chamber of deputies, while the two buildings host the offices. However, all of them are connected by a central core that runs beneath them all. Therefore, even though the powers work separately, they all converge at some point in order to discuss. Once again, the simplicity was the essence of the project by Niemeyer.
While right angles and straight edges define the urban planning and architecture of the EUR, sinuous curves are the essence of the entire project of Brasília from its plan to the tip of the buildings. It is almost as if both projects could be traced on top of each other as an iteration of a developing idea for a modern and innovative city. Two political points of view, very distinct from each other, Fascism and Communism, created two examples of architectural masterpiece. While one of them aims to revive the ancient years when the Empire was still powerful, strict and organized, the other one aims for simplicity and unity between everything. Both started from the central axis, but one of them just bent it. A kind of rebellious act in order to be the change.


