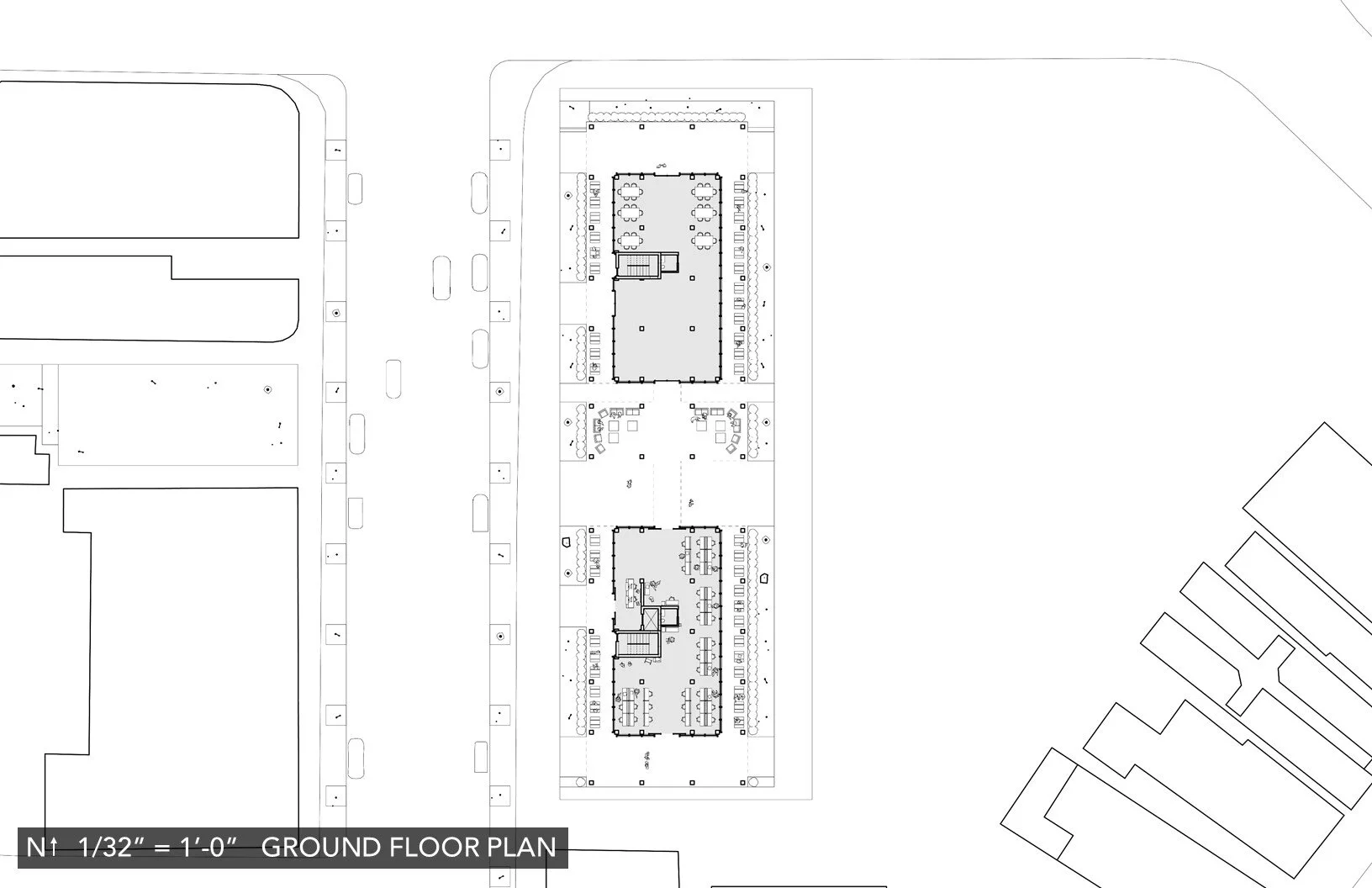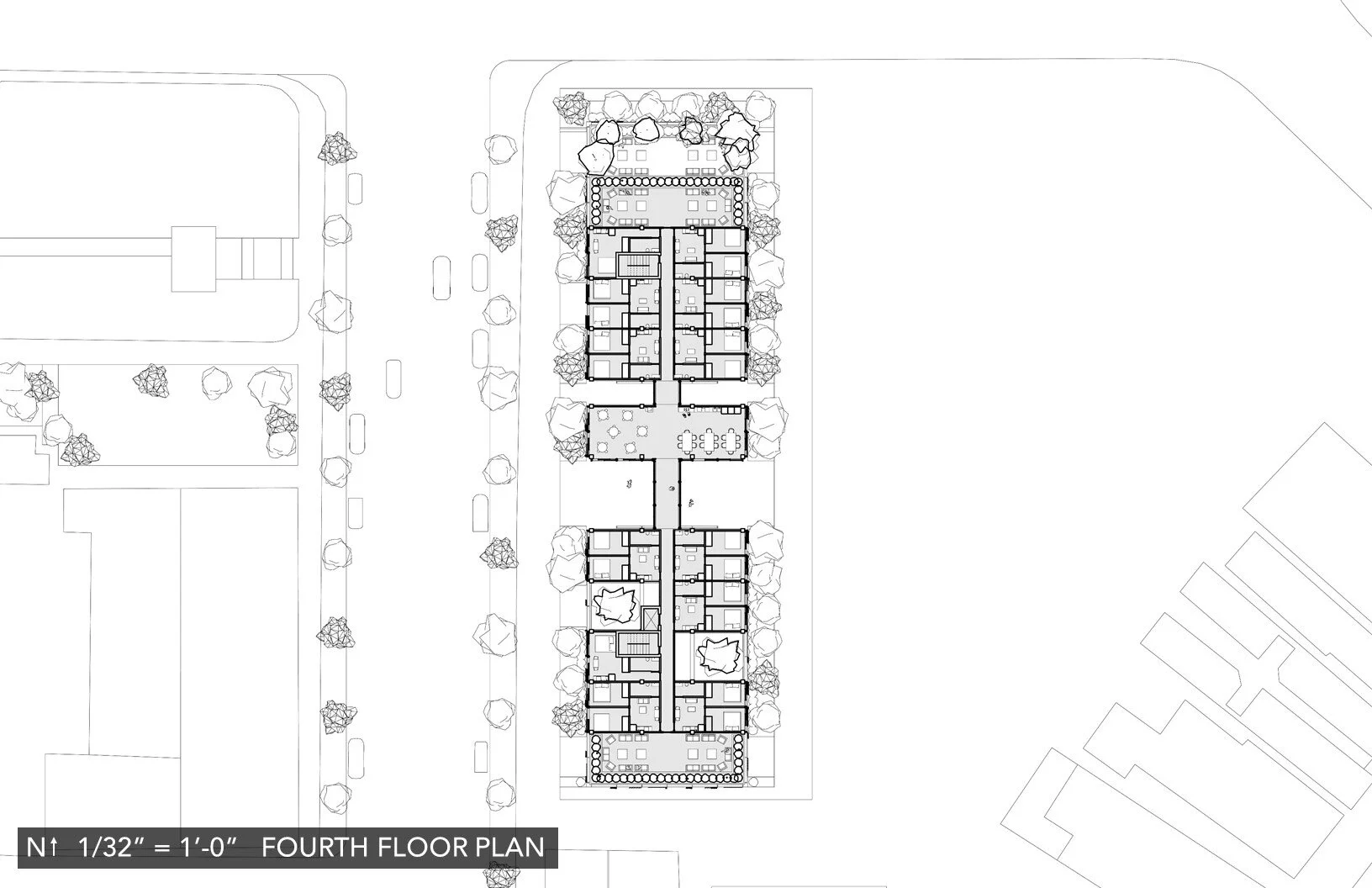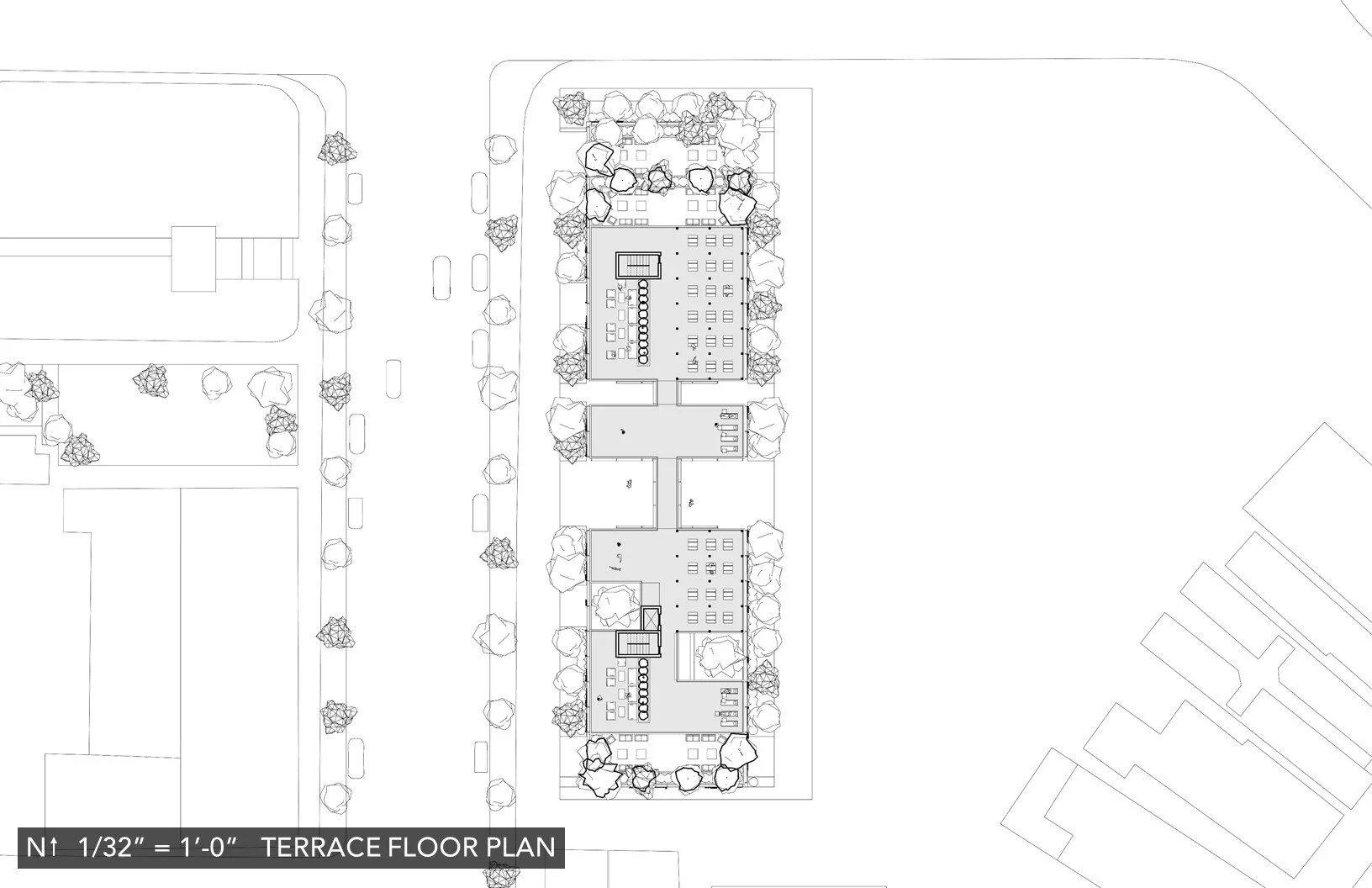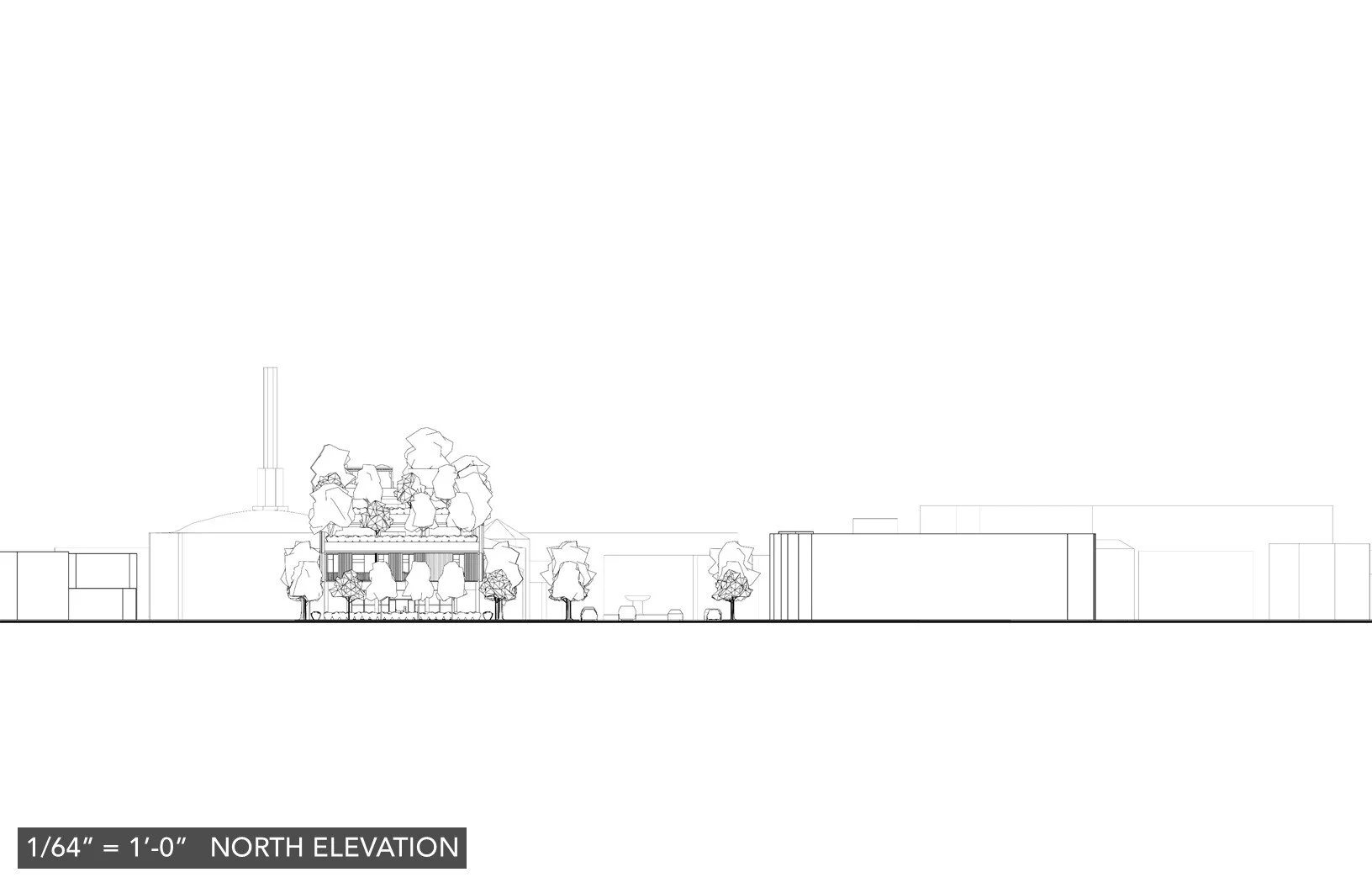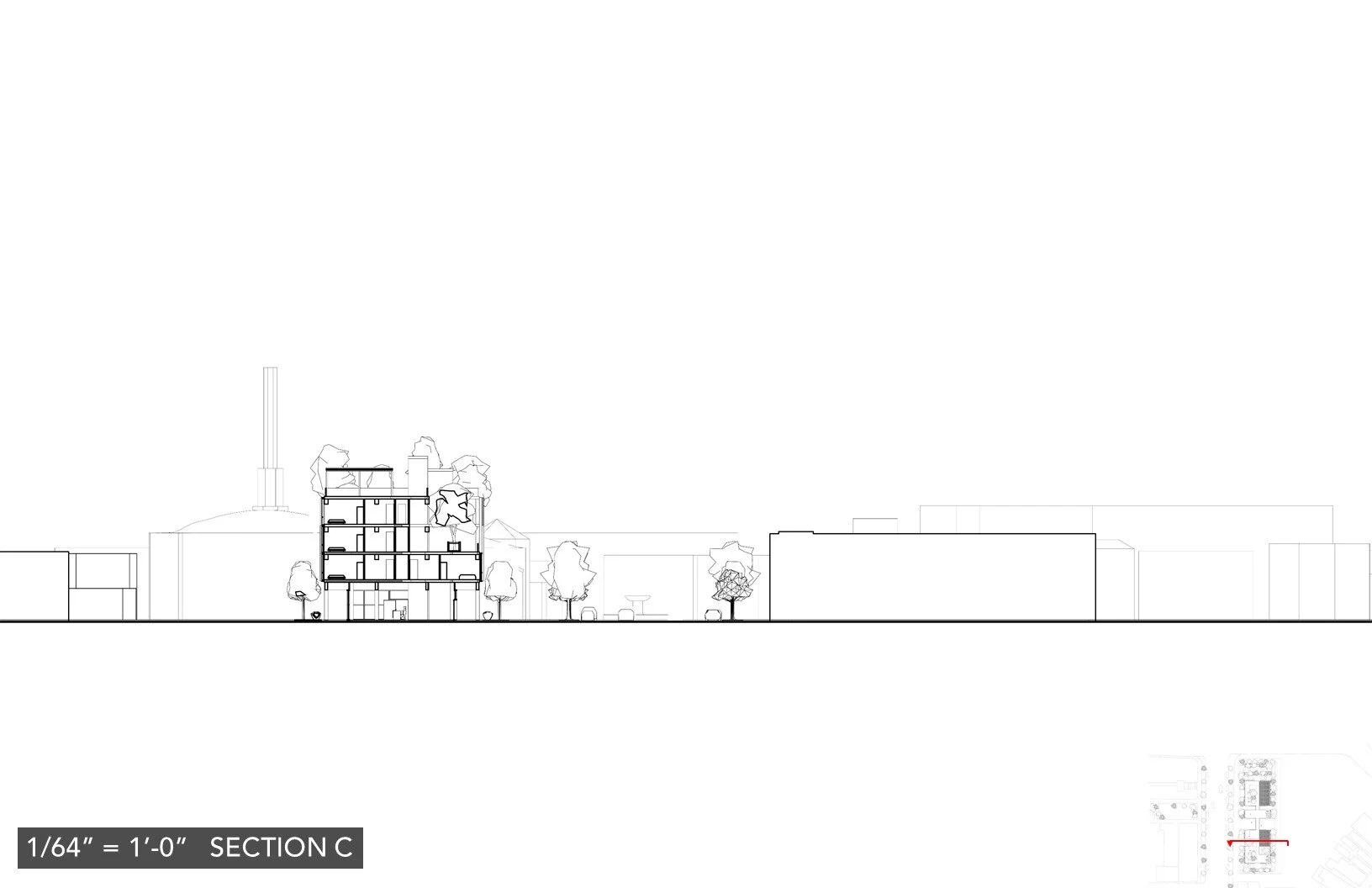4318 Degnan BOULEVARD
M.ARCH . DESIGN STUDIO 5 . FALL 2020 . INSTRUCTOR: LORCAN O’HERLIHY . LOS ANGELES, USA
Inspired by Ludwig Mies van der Rohe’s Lafayette Park in Detroit, this project celebrates right angles and straight lines. However, updating it to our current times and sustainable construction methods, the main building material is cross-laminated timber. The aim was to use trees in two different ways throughout the project: as a structural component and as a landscape attribute. This way it contrasts with the neighboring buildings while improving the thermal comfort of the area, and therefore the life quality of the residents.
The ground floor is open to the public, with a co-working space on one side and a childcare center on the other side. Open areas across the plan allow for a connection between Degnan boulevard and the lot on West 43rd street, which could be a potential building in the future. Sitting areas around the perimeter invite people to gather and either work or socialize, creating a livelier and more welcoming scene. The upper floors include apartment units, co-living and co-working areas and terraces for the tenants. It is a way to keep a quitter atmosphere, while giving more privacy to those who live there. On the roof, large shaded areas can be used for work or gatherings, and open areas are aimed for workout sessions or sunbathing.
The project represents a new social and environmentally conscious hub for Leimert Park. It is a new structure where people can live, gather, work, and relax while technology and building methods reinforce the idea of a low carbon footprint for ecological thinking about the future generations.



















