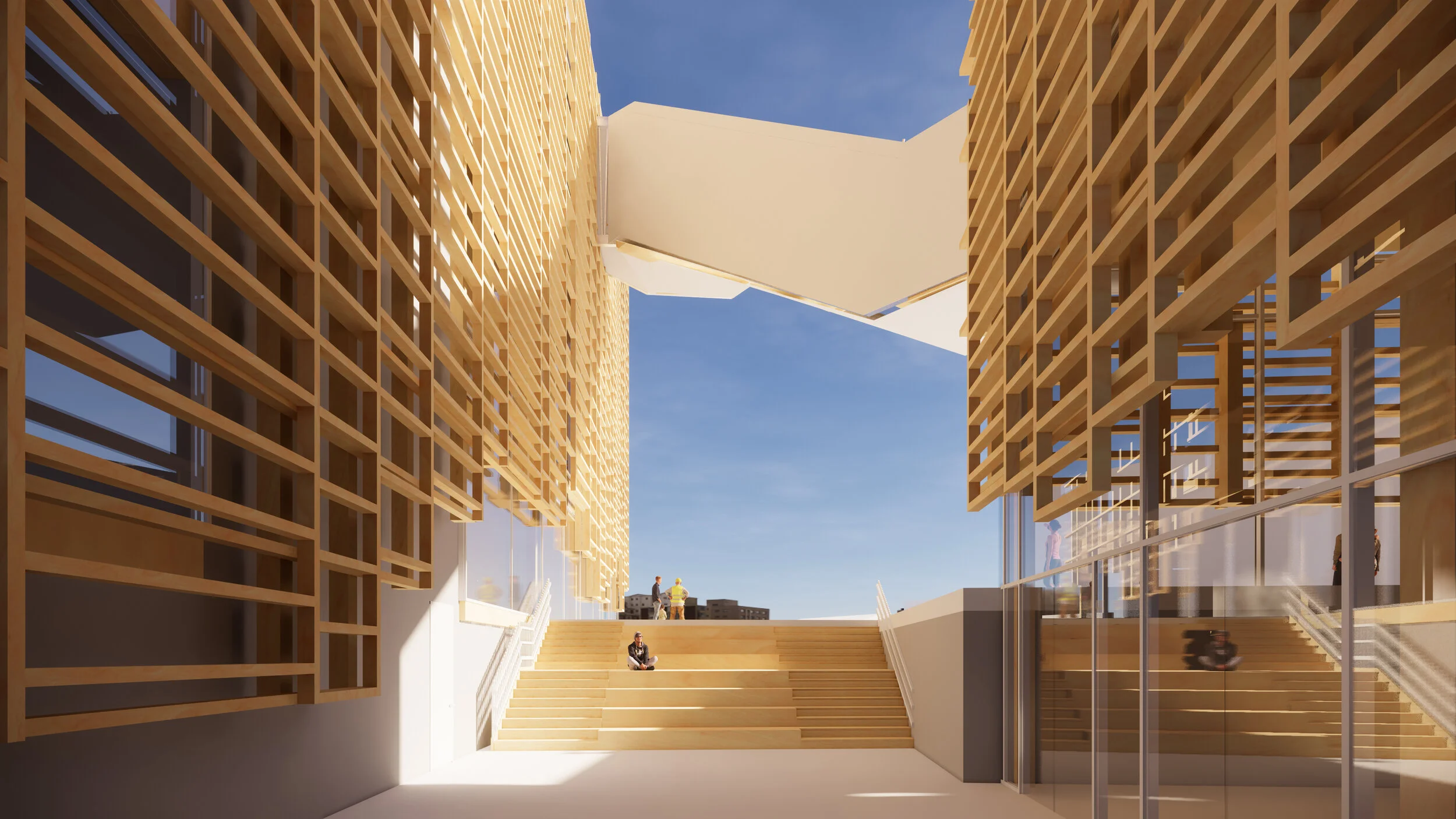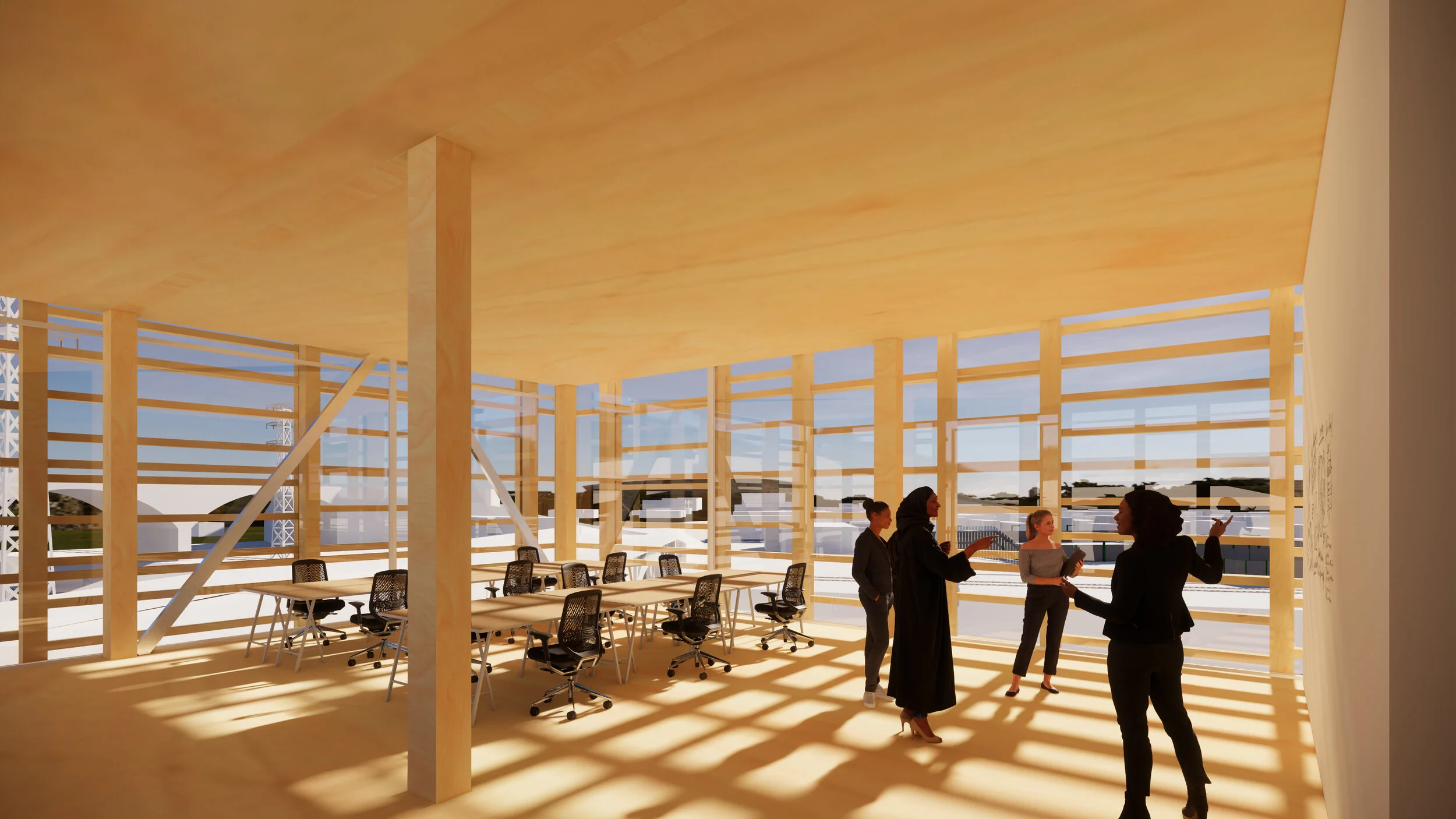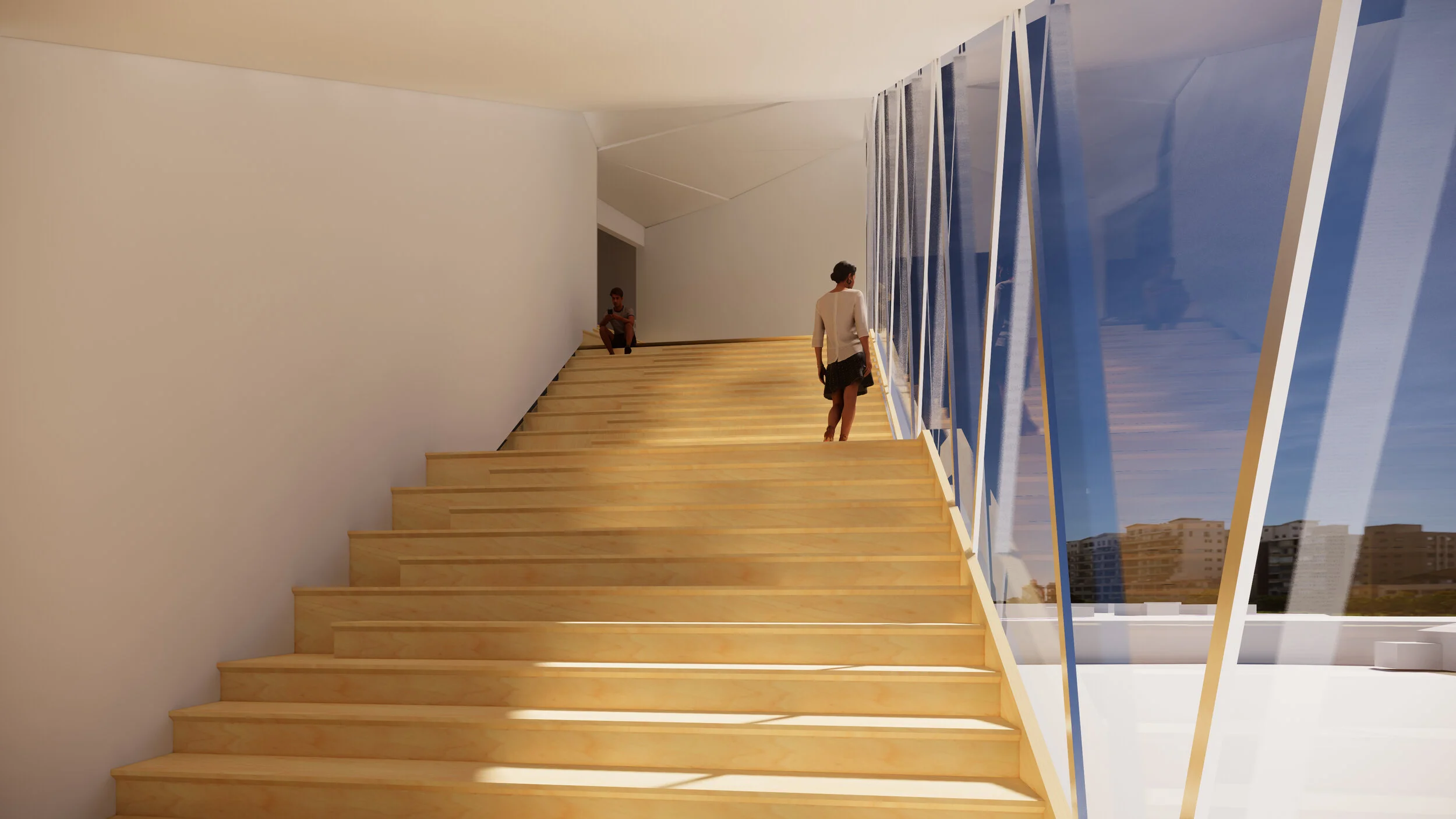1750 NORTH Spring Street
M.ARCH . DESIGN STUDIO 4 . SPRING 2020 . INSTRUCTOR: PATRICK TIGHE . LOS ANGELES, CA
The prompt was to design a cross-laminated timber structure for a co-working space. Apart from that, a showroom, a café, retail space, a community engagement area and an auditorium were also part of the program. The idea for this project was to propose a visual experience through circulation. The wood structure lies along the Los Angeles River, with community and co-working spaces that overlook Downtown and the Hills. Tall curtain-wall bar buildings are connected by a series of bridges that allow for great views of the surroundings and a terrace on top of the auditorium provides a roof connection to North Spring Street creating an outdoor space for some different public amenities during the day.
A gridded wood façade protects the interiors from direct sunlight as it creates geometry through shadows. The aim was to make it look as light as possible, leaving an impression of structures that are lifted off the ground. This is an innovative project with sustainable materials and new construction methods for an ever-evolving community.
Design Team: Louise Rogier & Thiago Augusto Ferreira Lisboa




















